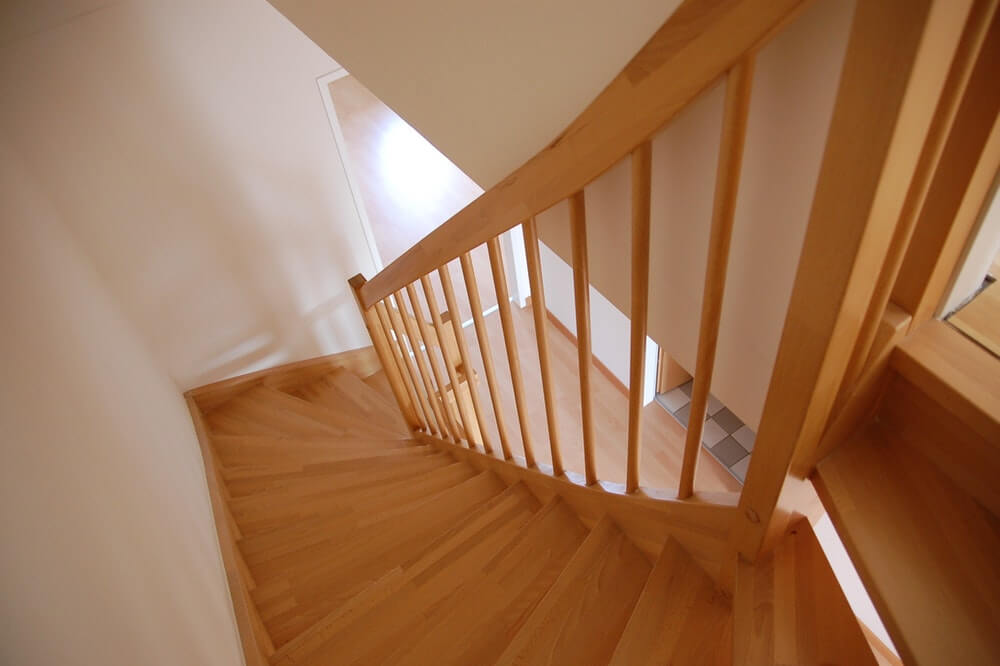 The RW Steel team works with levels. If you were to try and explain what we do, to give an elevator pitch, one definition could absolutely be that we work with levels. Now, you may see even more confused faces when you share something like that. What does that even mean?! Well, even if you live in a home with no stairs, no attic, and no basement, we’re still concerned with, and focused on, the structural integrity of your home. We want to ensure that it’s somewhere that you’re not only comfortable to live in, but you’re proud to call your home when you or others are driving down the street. And that starts with ensuring that whatever number of levels you started out with, it’s the number that will be safe and sound until you as the homeowner decide otherwise.
The RW Steel team works with levels. If you were to try and explain what we do, to give an elevator pitch, one definition could absolutely be that we work with levels. Now, you may see even more confused faces when you share something like that. What does that even mean?! Well, even if you live in a home with no stairs, no attic, and no basement, we’re still concerned with, and focused on, the structural integrity of your home. We want to ensure that it’s somewhere that you’re not only comfortable to live in, but you’re proud to call your home when you or others are driving down the street. And that starts with ensuring that whatever number of levels you started out with, it’s the number that will be safe and sound until you as the homeowner decide otherwise.
We mentioned single-storey homes, but what about those other levels? Well, one would assume that stairs will take you there, one way or the other. Having been in this business a long time, the RW Steel team finds greater and greater appreciation for elements of architecture – like stairs – that add character and style to your home. Now here’s where today’s topic comes into play… know it or not, there are multiple styles of stairs. We’re not just talking about straight up and down. In fact, here’s an overview of some very cool styles of stairs that you should look into checking out, especially as you expand or update your home. Read on for more information:
First and foremost, you do have your Straight Staircase. We’d be remiss if we didn’t mention, nee – make fun of the original, because there is so much grace and classicism to a proper straight staircase. Pun intended – this one is straightforward. Any Straight stairs feature a single linear flight with zero change in any direction.
An L-shaped or Quarter-Turn Staircase is also a classic style, but it had a little bit of an update. The stairs make a 90-degree turn at some point (and it doesn’t matter where, as long as the weight-bearing ratio is even), going left or right after a landing.
Now on to the Winder. This is a slightly more complicated sibling to the L-shaped staircase that we just discussed. Any set of winders—with treads that are wider on one side than the other— does you multiple favours. It gets to you to wherever you need to go, but it also is a proper substitute to a landing to save space.
If you’re a fan of the L-shaped staircase and you’re looking to take things to the next level, then you may want to check out the U-shaped Staircase (also known as a half-turn). The joke about this one is that it’s quite the workout. If you find yourself at work, saying that you’ll take the stairs sooner or later, you’re probably envisioning these. The bend in a U-shaped staircase forms a full U shape (surprise!), and a landing separates the two parallel flights.
Finally, for today, we share the Spiral, which we’re betting you’ve seen in many a film. By definition, a compact design is centred around a single pole. Architects who came up with this concept initially noted that if you look up from down below or down from up above, you see a beautiful circle caused by the spiral. Of note though… avoid these if you’re particularly accident-prone, not a fun accident do they make.
We hope we inspired you! Please reach out with any questions.