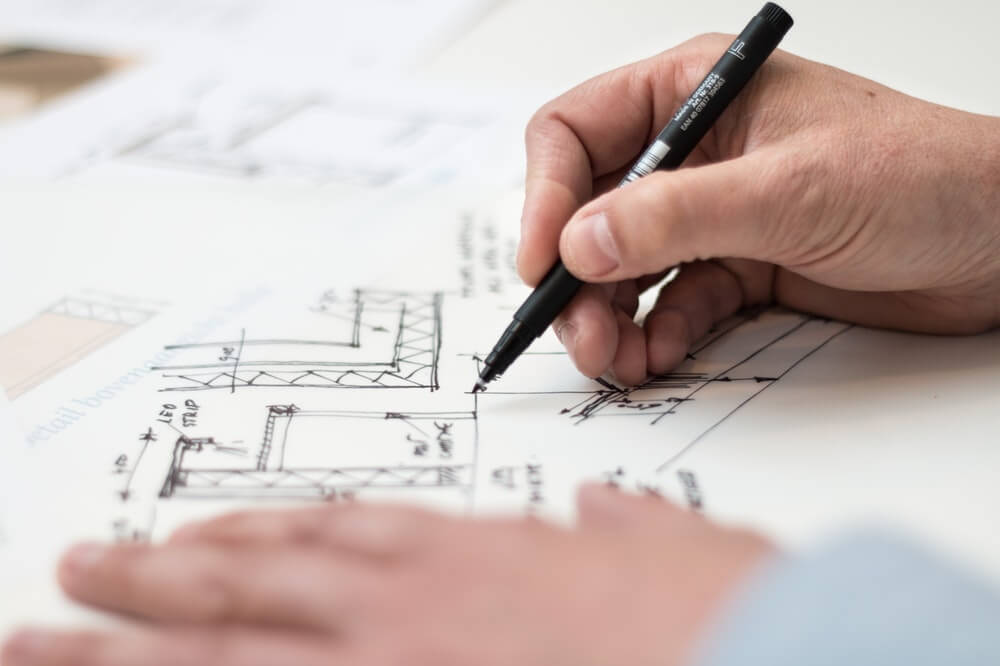 Sleeper retaining walls are a popular option for garden landscapers as they are versatile, durable and visually appealing. Steel walls have a more industrial feel, whereas sleeper walls, which are made from either timber or concrete, are much warmer and easier to blend with the natural environment. However, erecting sleeper retaining walls tends to be less straightforward than their steel counterpart, and there is some extra planning and forethought required.
Sleeper retaining walls are a popular option for garden landscapers as they are versatile, durable and visually appealing. Steel walls have a more industrial feel, whereas sleeper walls, which are made from either timber or concrete, are much warmer and easier to blend with the natural environment. However, erecting sleeper retaining walls tends to be less straightforward than their steel counterpart, and there is some extra planning and forethought required.
How to Support a Sleeper Retaining Wall
Regardless of whether you choose timber or concrete sleepers, they must have the correct support. Timber uprights are sometimes used but as with all wood, they are prone to rot, and out in the elements they will warp and weaken significantly. On the other hand, galvanised steel posts provide ultimate strength and are extremely resilient to environmental forces.
Steel Post Retaining Wall Specifications
Retaining wall specifications need to be considered before beginning construction. To ensure that the wall will fulfil its intended purpose safely, retaining wall specifications should be adhered to. This means that any factors that affect the building of the wall and its functionality must be contemplated. Typical elements include-
How Deep the Footing Needs to Be
For retaining walls, footing should be at least 150mm deep and 450mm wide. When digging out the trench for the steel posts, it should be deep enough to cover 25% of the post to ensure that it gives maximum support
Whether or Not Council Approval is Required
When it comes to steel post retaining wall specifications, council approval is often overlooked. Walls that meet certain criteria can be erected without approval. However, regulations vary from council to council, so it’s always a good idea to check local guidelines. It’s also worth noting that if the height of a retaining wall exceeds 1 metre, a structural engineer will need to be consulted.
What the Load Bearing Capacity Is
One of the most important retaining wall specifications to consider is the load that the wall will need to bear. This determines the necessary dimensions of the sleepers and posts. Several factors add to the load on a wall, including lateral earth pressure from soil, surcharge loads, axial forces, wind forces and impact loads. With so many variables to take into account, it may be best to ask an engineer for an accurate load bearing calculation.
Drainage Requirements
If there is a possibility of water runoff at the base of the sleeper wall, then drainage solutions must be implemented. This can be done by laying a simple layer of gravel, or for greater volumes of water, a drainage pipe may need to be installed. These measures should be taken before the wall is erected as it is difficult to retrofit them.
No matter what your retaining wall specifications are, here at RW Steel we stock a full range of products to suit every project and budget. Contact us here with any queries or click here for a free no-obligation quote.